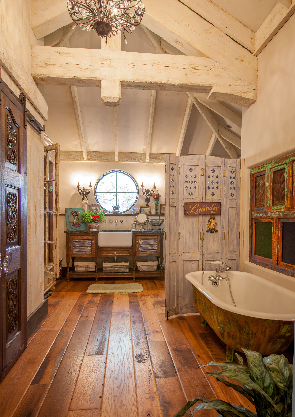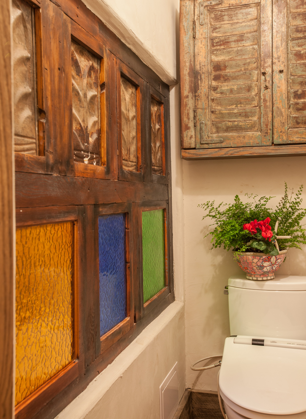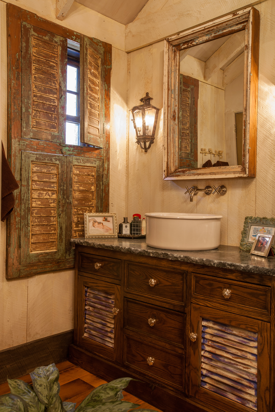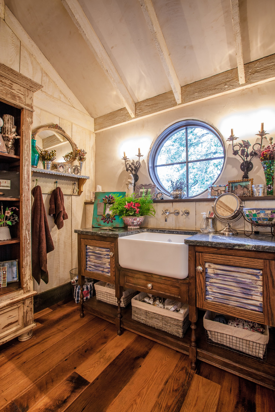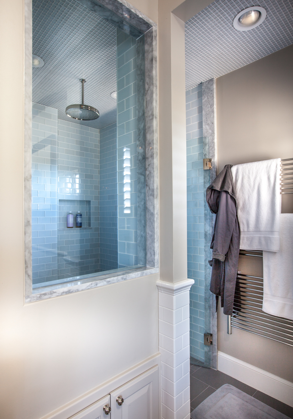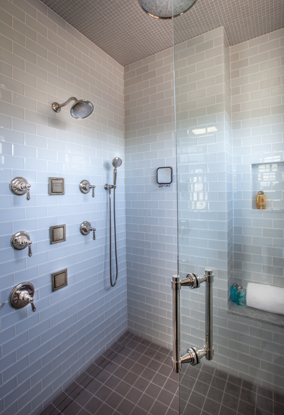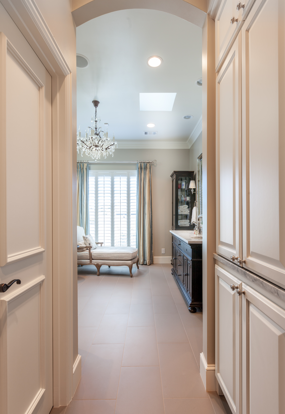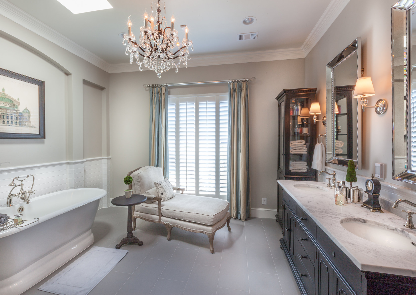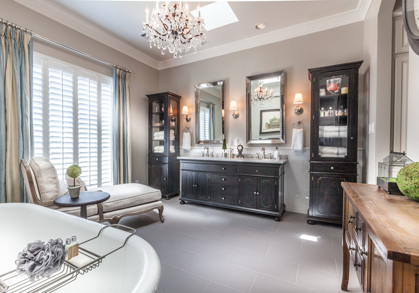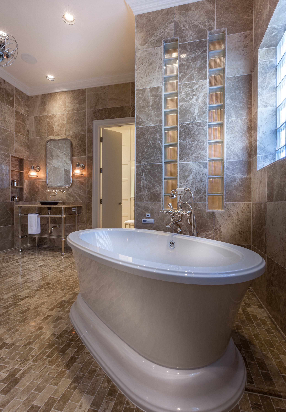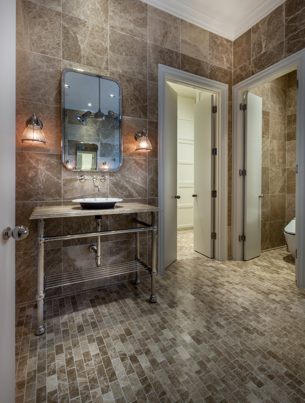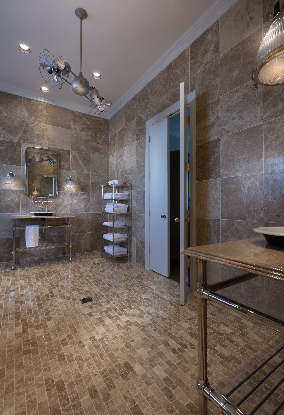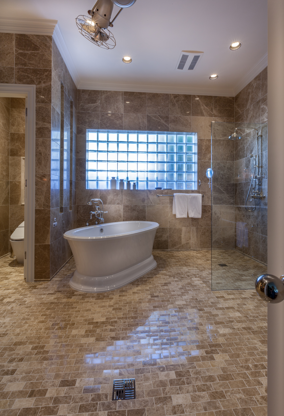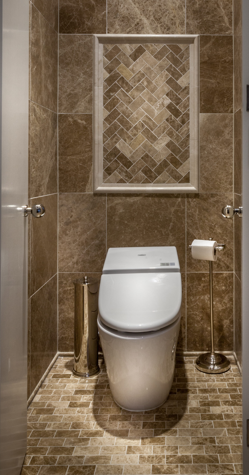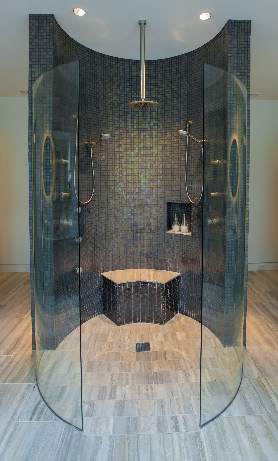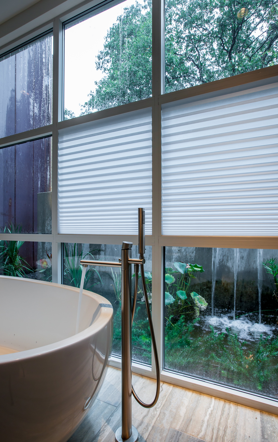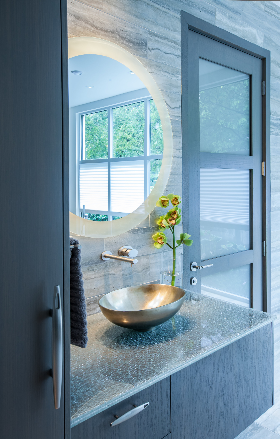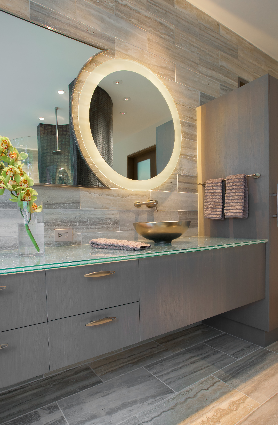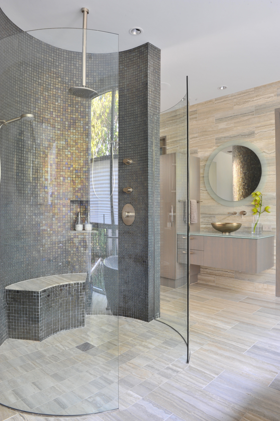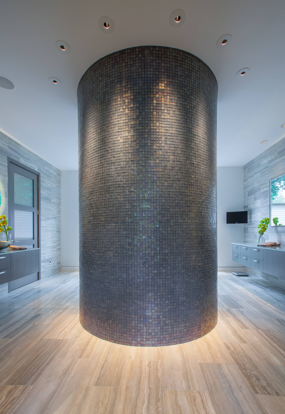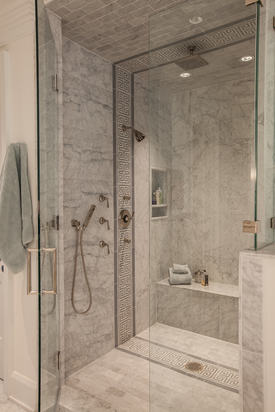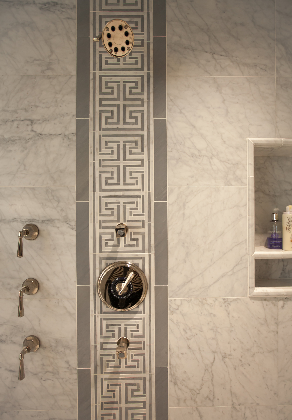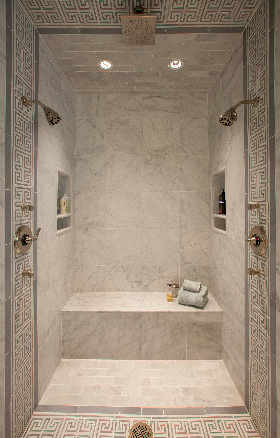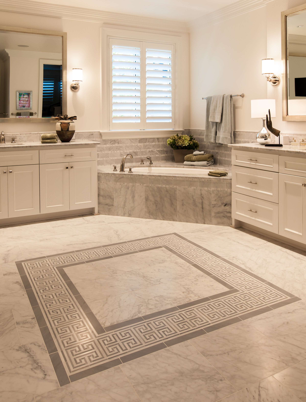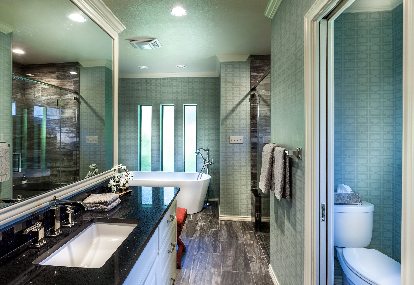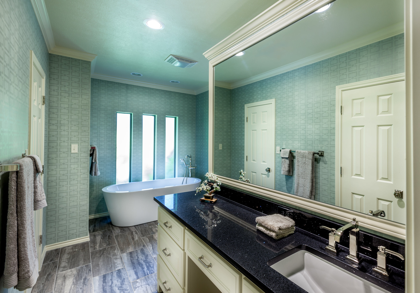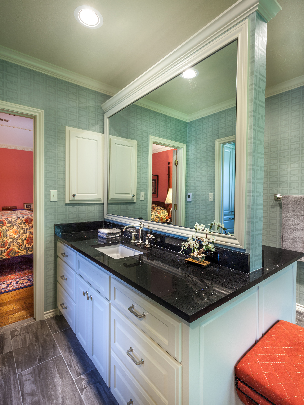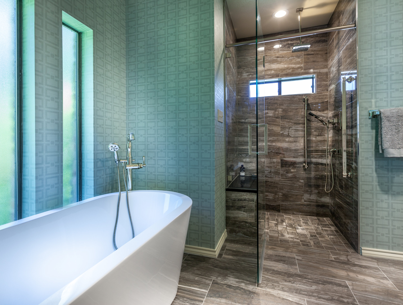As avid collectors and connoisseurs of wine, the owners of this Dallas home felt limited by their in-house bar set up. Consisted of a cabinet peninsula and a built in shelving unit along the back wall, the bar alcove nestled within the family room did not meet their functional needs and felt dated. The adjacent wine closet, while able to provide additional storage space, was not large enough for the homeowners’ needs and kept the bulk of their wine collection stored in a way that was hidden and out of site. Instead, they wanted their collection to be featured front and center and in ready to serve condition. With these goals in mind, the homeowners partnered with Rachel Edie of AVID Associates to design a space that would better suit their needs while we at Key Residential had the privilege of making those designs a reality.
The first key decision made by the homeowners regarding the scope of their remodel was to use transform the bar alcove into its own room that was entirely separate from the family room in which it is located. Making this change allowed the room to be designed and constructed just for its specific purpose. One of the greatest advantages in enclosing the room was the increased ability to regulate conditions in the space. In this case the primary condition to be regulated was the temperature of the room. A wine cellar cooling unit was installed so that the room could run on its own internal thermostat and be kept at a temperature ideal for the storage and serving of wine.
Adding the cooling unit did require some adjustments to the design of the room. The unit itself needed to be stored close to the room so space had to be found. As the wine room was located in an interior area on the bottom floor of the house there was not any readily available space that could be used, therefore space needed to be created in what was already a relatively small area. The answer came from looking up. With tall ceilings, there was plenty of space in the room to drop down the ceiling a few feet and create the necessary space needed for storing the unit above the room. The new cooling unit can be seen within the framed drop down ceiling in the photo above.
The final step necessary for the addition of the wine room cooling unit was to fully enclose the room. Despite becoming its own separate room it was important to the homeowners that the space still felt like part of the family room. Further, showcasing their wine collection in a visible way was a priority of the remodel. Therefore glass was used to fill in the open spaces between the peninsula cabinets (which were kept from the original bar setup, albeit with a few adjustments) and the now lowered ceiling. The glass would allow clear line of site into the room and not impede its connection with the family room, but the half inch thickness ensured that the cooling power of the room’s thermostat would be contained. A glass door, with dual swinging hinges, in between the end of the cabinets and the wall allows easy access in and out of the room.
The new wine room features several amenities designed to capitalize on wine storage and presentation. To provide additional wine storage, five floor to ceiling wine racks line the back wall of the room. Each rack has an individual LED light above it in order to better illuminate and draw attention to the many unique bottles that the homeowners have collected. New ChillKat quartz countertop was installed on top of the existing bar cabinets. The interior walls of the room as well as the exterior facing parts of the bar cabinet and new drop down ceiling feature a stone façade. The remodeled room fully captures the wants and needs of the homeowners and provides them with a stylish and functional way to indulge in their wine collection.


























