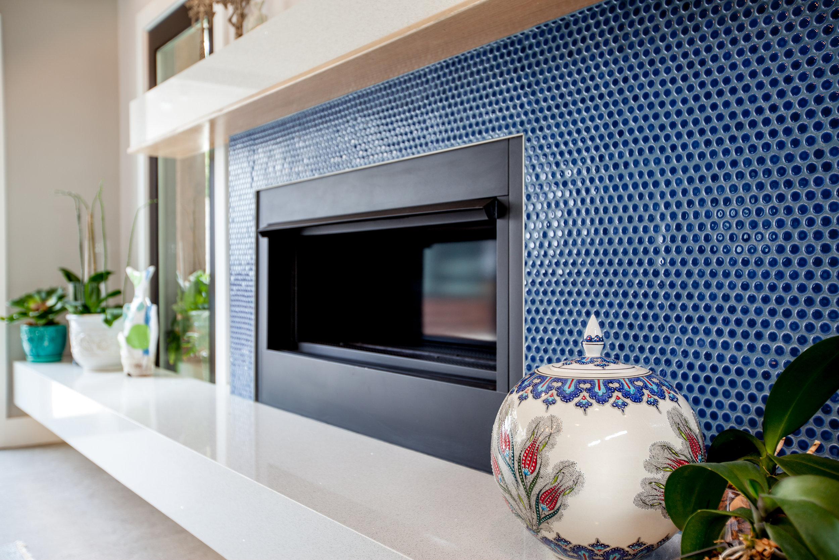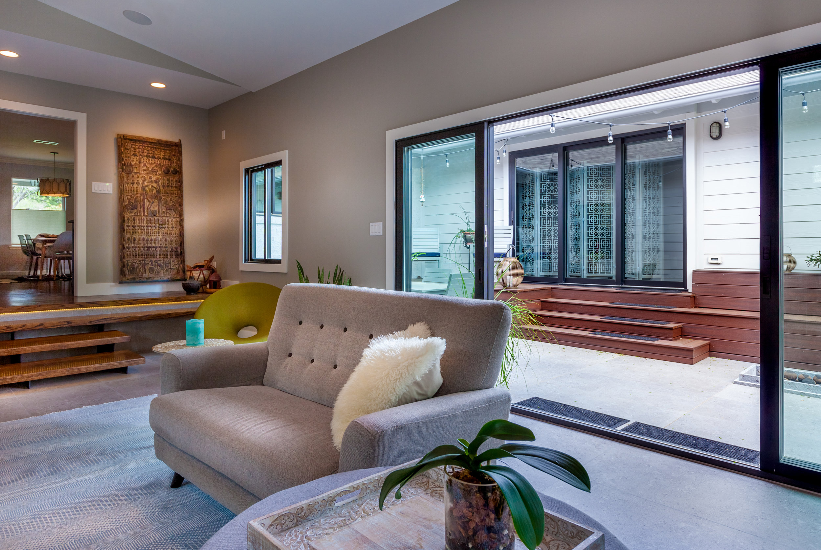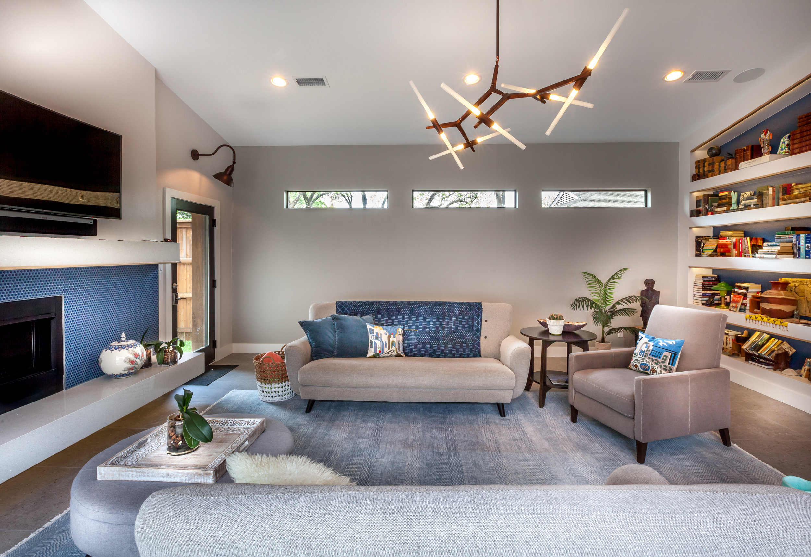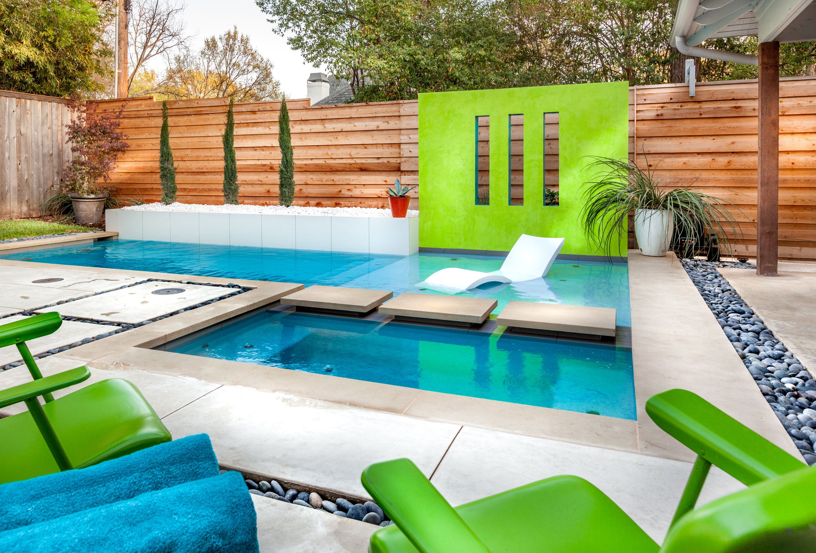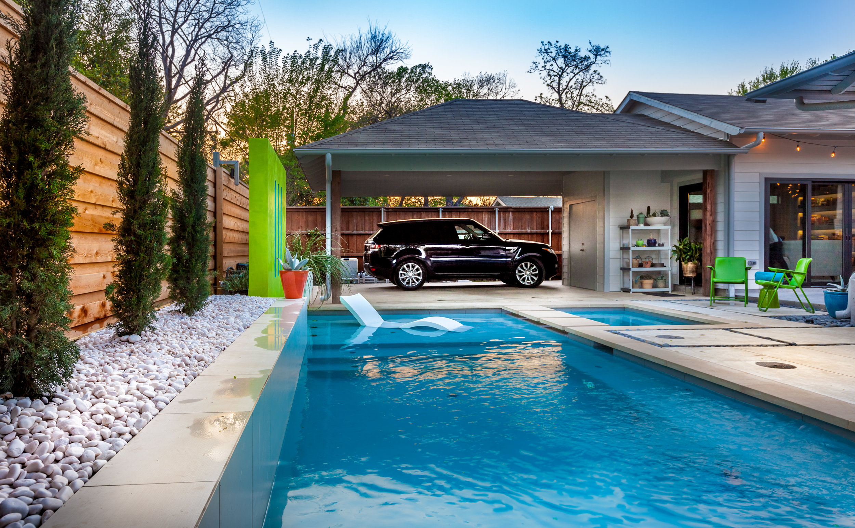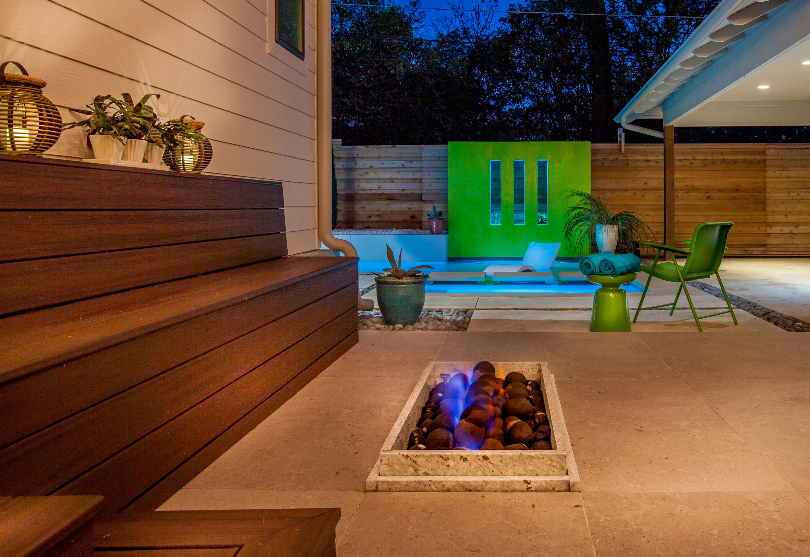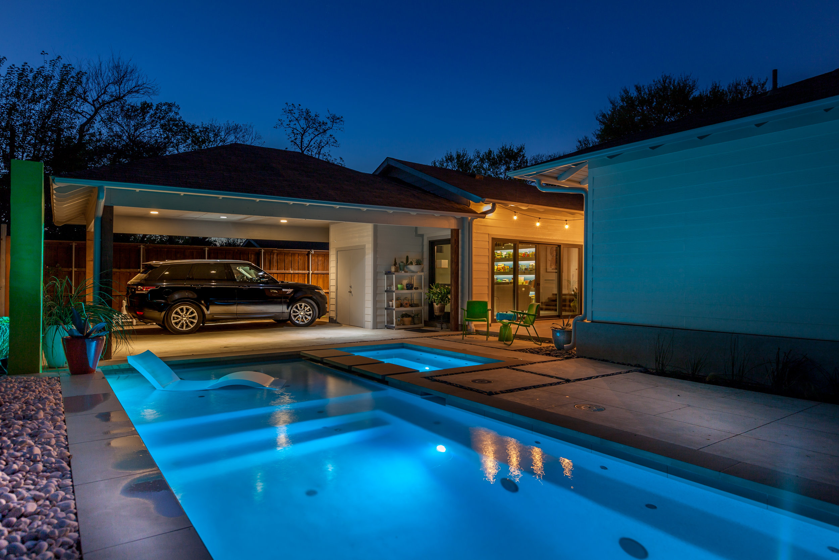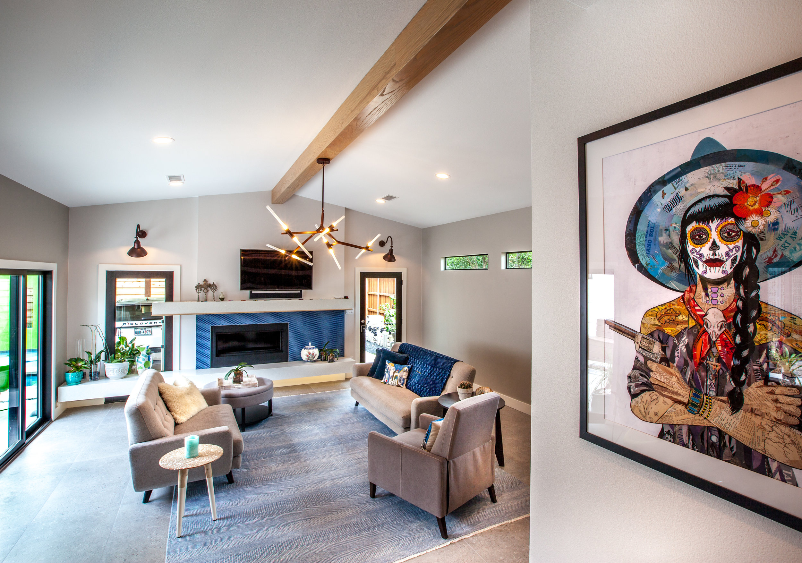If you’ve been keeping up with our blog then you’ve had the chance to watch this Dallas addition and outdoor living remodel come together piece by piece. If you haven’t then we recommend going back to read more about the step by step construction process of this project, or at the very least take a few minutes to look at some of the photos to see all the changes. We’re excited to finally unveil the finished project, complete with stunning after photos from LAIR Architectural + Interior Photography. Read on to learn some more about all the features of this project and how it came together. And, of course, enjoy some of the fabulous photos.
In approaching the project, the homeowner’s desired two things: more general living space in their small cottage style house and a backyard that provided more entertainment options and promoted an easy transition between the indoors and outdoors. Their solution was adding a family room addition that would connect to a new adjacent backyard patio and pool. However, the existing backyard was not very large. The smaller amount of available space in the backyard required smart planning to fully maximize every square inch of space and led to some unique and fun design decisions.
Originally a door in the open floor plan kitchen and living area served as entrance to the home’s backyard and was directly across from a carport located at the rear of the backyard. Adding the addition to this area made the most sense and required the least amount of reworking to the existing home to accommodate and access the new room. Plus, it would allow the carport in the backyard to be accessible without having to go outside, a benefit the homeowners will certainly enjoy on days when Texas is experiencing some of its more temperamental weather.
The backdoor doorway was expanded to create a large door frame that will allow an open flow between the existing house and the new family room. The existing house is on a raised foundation while the new family room would be at ground level to better connect with the outdoor patio and pool. Floating stairs with under step LED lights allow for the height transition between the two areas. A large built in bookcase shares the back wall with the floating stairs. The deep blue walls at the back of the bookcase match the blue cabinets in the kitchen. Undershelf LED lights illuminate the bookcase and make it a standout feature of the room, especially at night.
On the opposite wall is an unvented gas fireplace. Round blue mosaic tiles surround the fireplace. White grout was originally used but did not compliment the tile. The grout was then hand stained to give it a blue tint, a small but effective change that helps to blend the tile. The hearth and mantle feature a quartz surround and extend to the side in front of the dummy door that matches the door on the opposite side of the fireplace that opens to the carport. The doors feature a large panel of glass to better allow natural light into the room. Long narrow windows on the side wall further contribute to adding natural light to the room. The size and location of the windows high on the wall was strategically planned so that there would not be a view of the property line fence outside the room.
The room capitalizes on the homeowners’ unique design style that blends rustic country with modern contemporary elements. The built in features, such as the bookcase and fireplace, feature clean, sharp lines that are common with contemporary design. The architectural chandelier also brings a modern feel to the room. However, the brass finishes throughout bring a more rustic vibe to the room. Further, the pendant style lights that overhang the carport door and matching dummy door feature a design common to rustic country design.
Sliding panel doors open to the new patio addition. The large glass panes and six foot opening provided by the doors gives greater connection between the inside and outside. Matching doors were also installed on the other side of the patio in the master bedroom for additional access. A small elevated Trex deck with built in stairs and bench transitions the height difference between the master bedroom and lower patio. The patio features large set tile flooring that matches the flooring in the adjacent family room addition, further promoting the easy transition between the indoors and outdoors. A small firepit was built into the patio in place of one piece of the tile. When not in use the firepit can be covered with an extra piece of the tile.
The pool was designed by Randy Angell with Pool Environments. While small, it does not skimp on amenities or style. It features an extended wet deck area and an offset submerged seating area. Concrete pavers provide separation between the seating area and the rest of the pool. A sharp green architectural wall feature and plant bed frame the back wall of the pool and provide a more visibly pleasing backdrop than the new fence.
Scroll through a few more photos from this project below.

