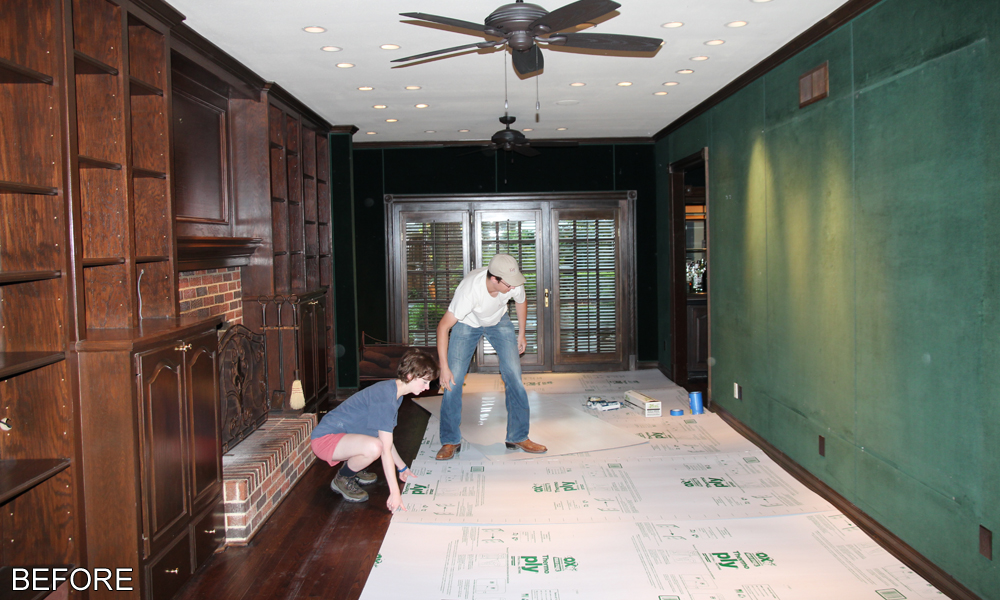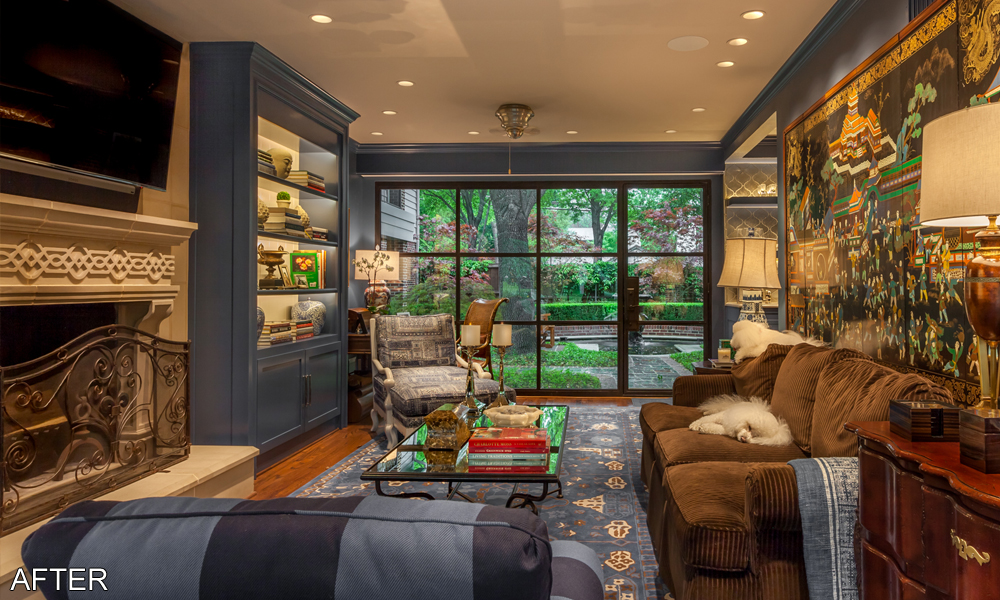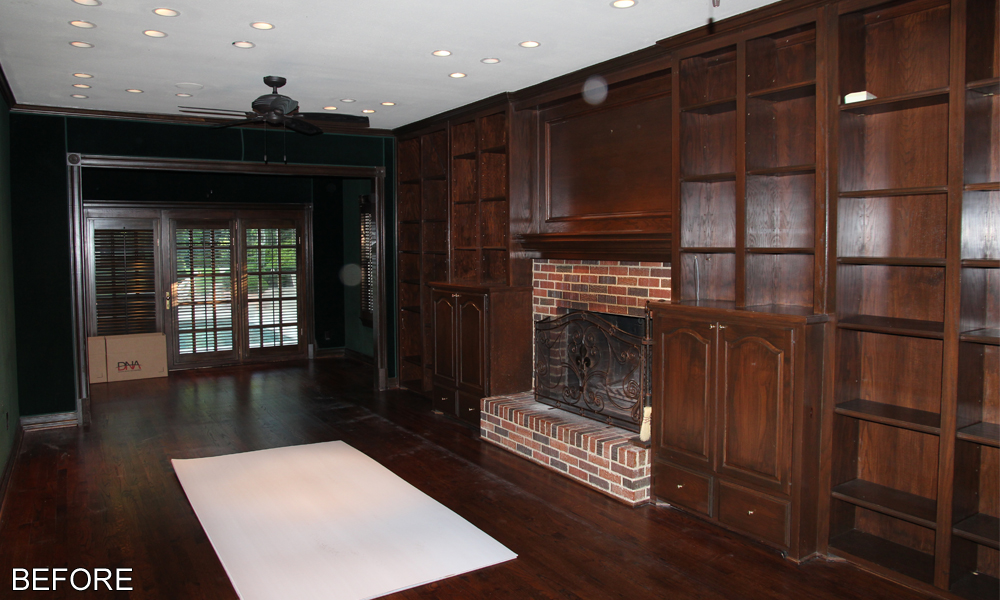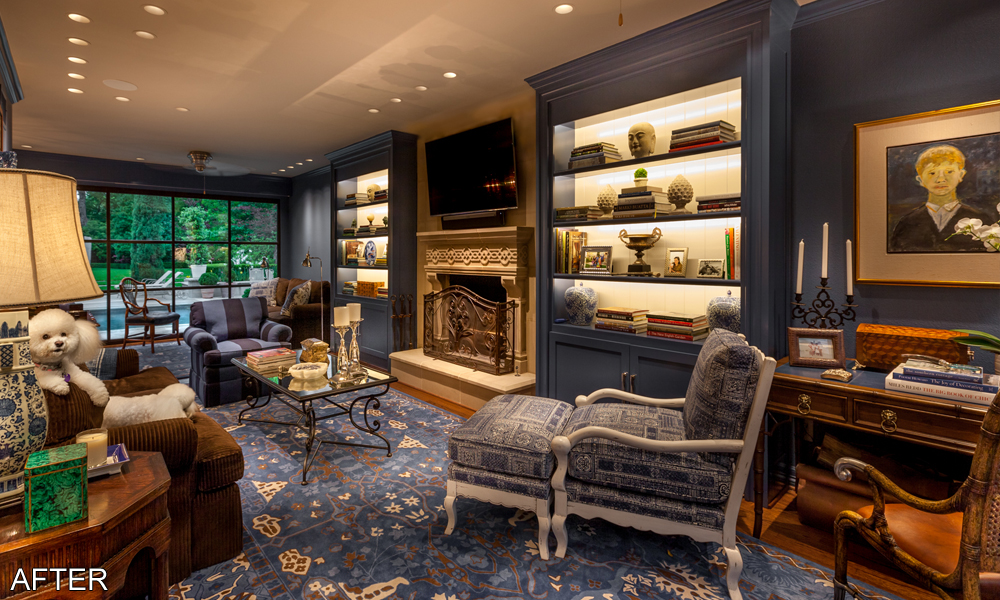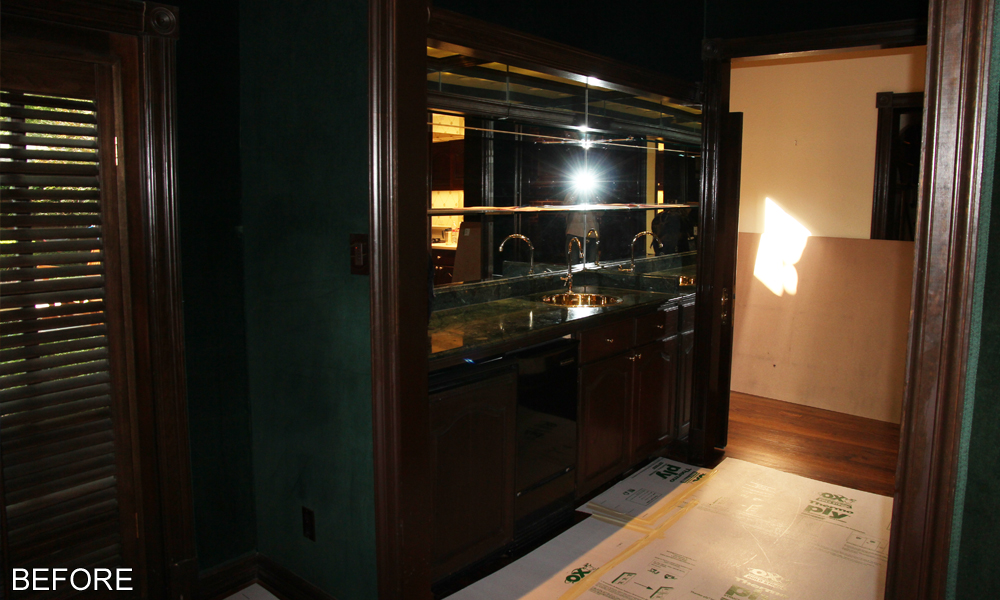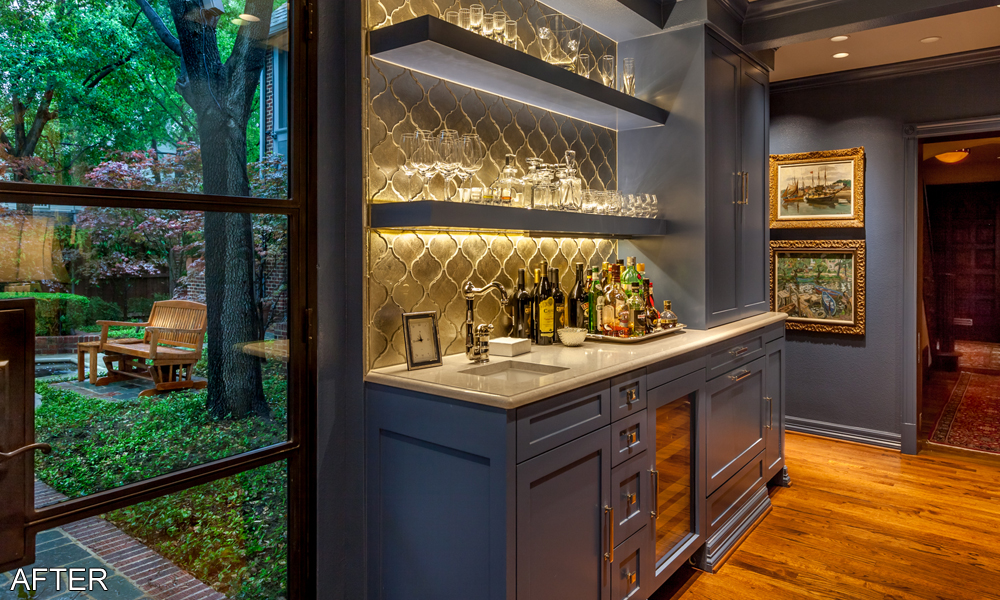Last month we featured the kitchen remodel of this home on our blog. If you haven’t read it, we would recommend checking it out, or at least look through the photos to see the incredible transformation. But the remodel work at this home was not limited to the kitchen. This month we wanted to focus on the remodel of the living area as we continue this behind the scenes look at the remodel of this historic Dallas home. The remodeled living room was part of an effort to create a more open and inviting general living area that both incorporated modern amenities and honored the home’s heritage. Once again working with designer Mark Fletcher of Deleo & Fletcher Designs, the homeowners created a living room where they could relax in comfort and style.
As with the kitchen, the main footprint and layout of the living room did not change in the course of the remodel, but the room did receive a complete update throughout . Due to adjusting a few of the walls, adding larger windows, and some necessary rewiring, the space had to be gutted down to the studs during the remodel. The open-door frames that led to the former garden room and to the bar were removed to promote a better sense of openness between the connected rooms. Constructing a truly open living space between the living room and kitchen areas was not practical with the project, but the increased connectivity between the rooms creates as close to an open living space as possible.
The focal point of the remodeled living room is the fireplace. A new custom designed limetone surround with matching mantle and hearth replaced the old dated brick surround and hearth. The new limestone surround has a very traditional design to it that is right at home within the overall design style of the home. The wall tile that spans the distance between the fireplace and adjacent bookshelves and between the mantle and the ceiling blends well with the limestone and helps make the fireplace appear even larger. The TV above the fireplace is hung on a pull-down wall mount that allows the homeowners to lower the TV to an easier viewing height when in use.
To either side of the fireplace are new built in cabinets and bookshelves. The undershelf lighting help to highlight the art pieces and décor that are displayed on them. As avid art collectors, the homeowners wanted to ensure that their collection could be properly displayed throughout the home. Special care was taken with the lighting placement throughout the living room to make sure pieces were properly highlighted. The cabinets and shelves were painted the same blue as the wall color to form a cohesive look. The white tongue and groove backing behind the shelves provides a break in the dark color and helps the bookshelves stand out.
Connecting the living room and the kitchen is a wet bar. The original bar area, like the other rooms, was very dark and had dated décor. The mirror wall, in particular, had a very 80’s vibe to it. The bar cabinets were replaced with new custom designed cabinets that match the design of the cabinets in the kitchen and were painted to match the blue color of the walls. The mirror wall was replaced with a metallic arabesque shaped tile backsplash. Paired with the undershelf LED lighting, the tile creates a unique design element. Included in the wet bar is an undercounter beverage fridge, and panel front fridge drawer and nugget ice machine.
The bar area also includes the first-floor entrance to the elevator addition (which we’ll take a closer look at in an upcoming blog post) and a pocket doggy door. As owners of several small dogs, the homeowners wanted a way to coral their pups when needed but they didn’t want it to take away from the high-end style of the home. The solution was the pocket doggy door that was custom built to match the design style of the home. It features leaded glass and dark stained wood that matches the wood door frame.
New floor to ceiling steel framed windows with matching doors that lead to the courtyard and backyard replaced the old small wood clad windows. The new windows allow for a plethora of natural light throughout the area as well as beautiful views to the well landscaped outdoor areas. As with the breakfast room, Lutron controlled shutters provide privacy when needed but without feeling bulky like the wood plantation shutters that covered the old windows.
Stylish and classy, the remodeled living room both honors the history of the home and provides the homeowners with modern comforts and amenities. The room feels high-end but also inviting and is the perfect place for the homeowners to relax by themselves or host family and friends. But let’s face it, it’s really the homeowners’ two adorable dogs that will enjoy the new digs the most.


