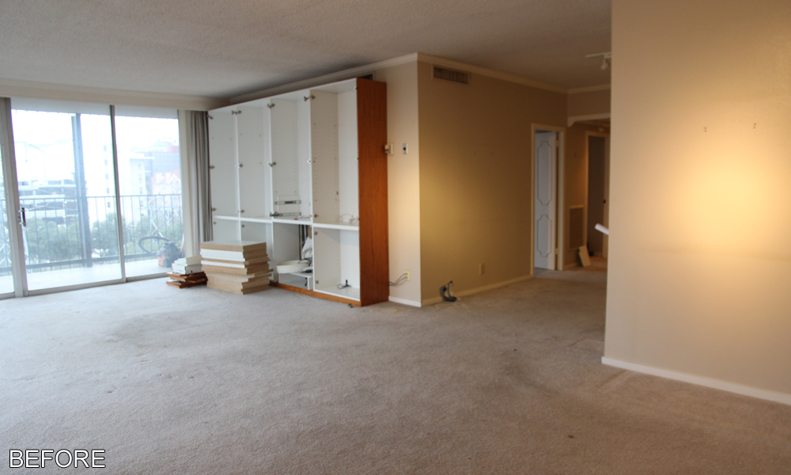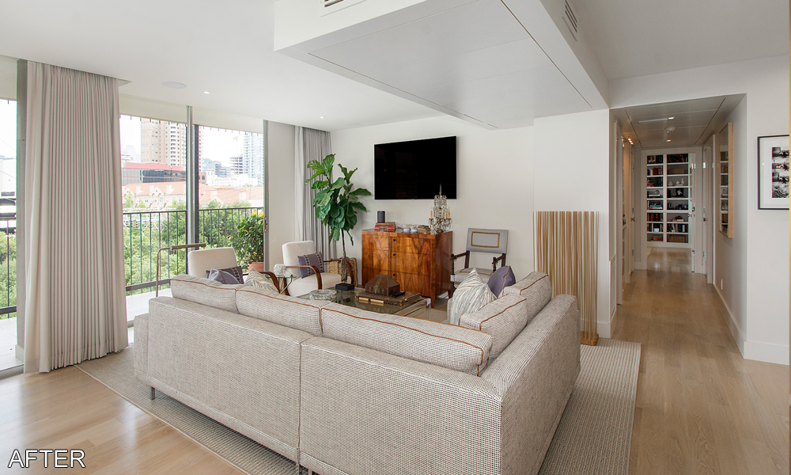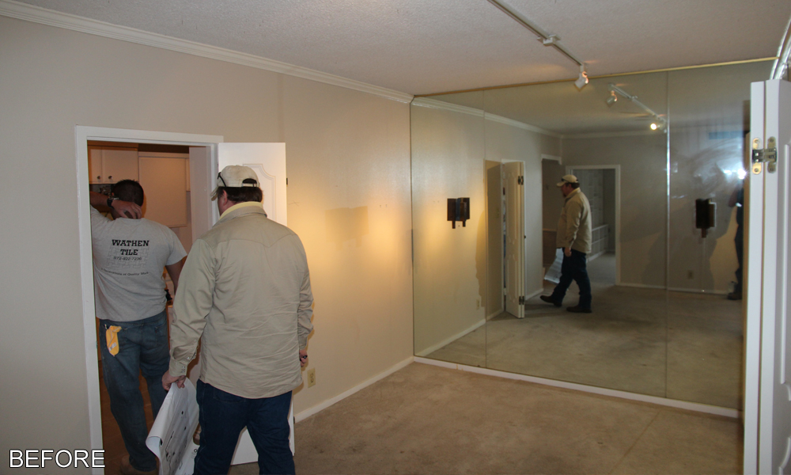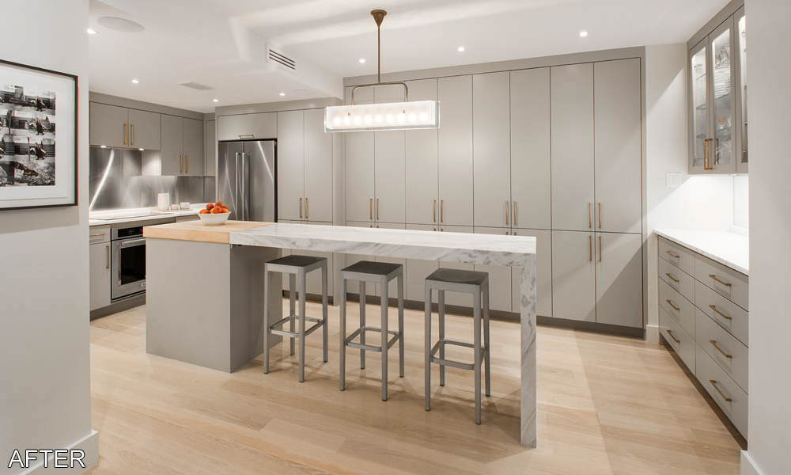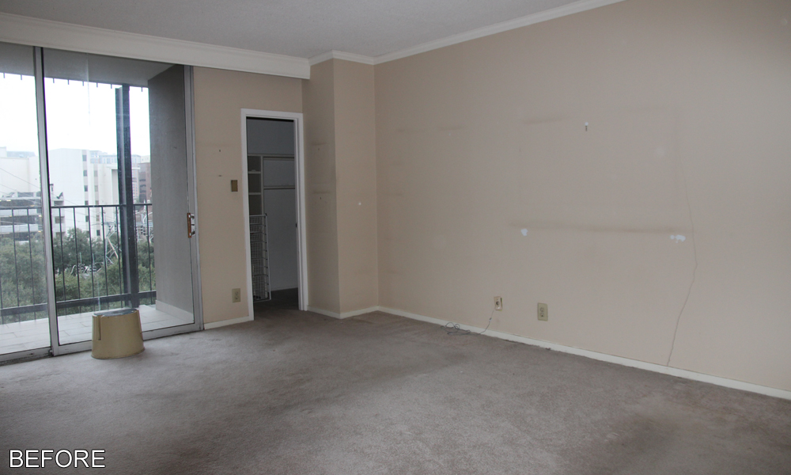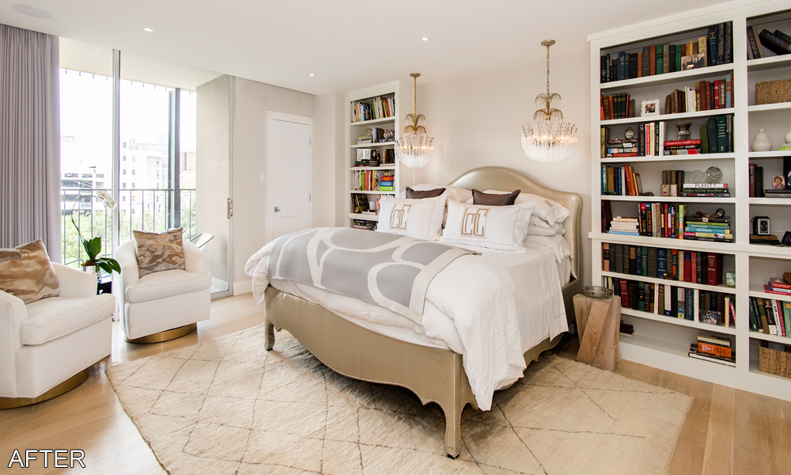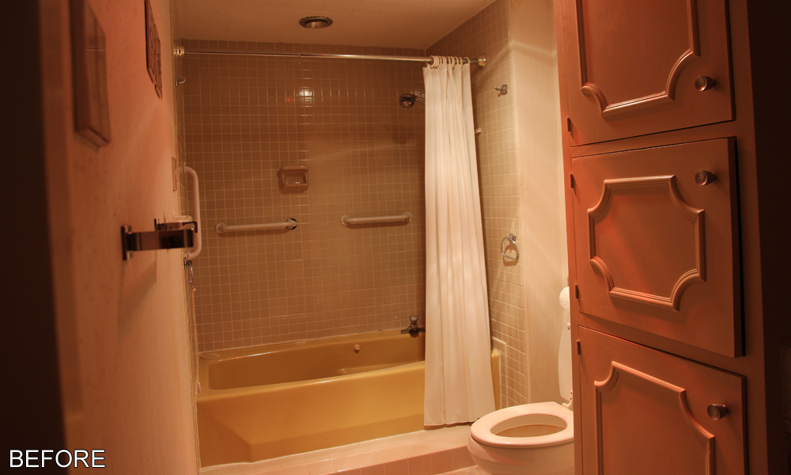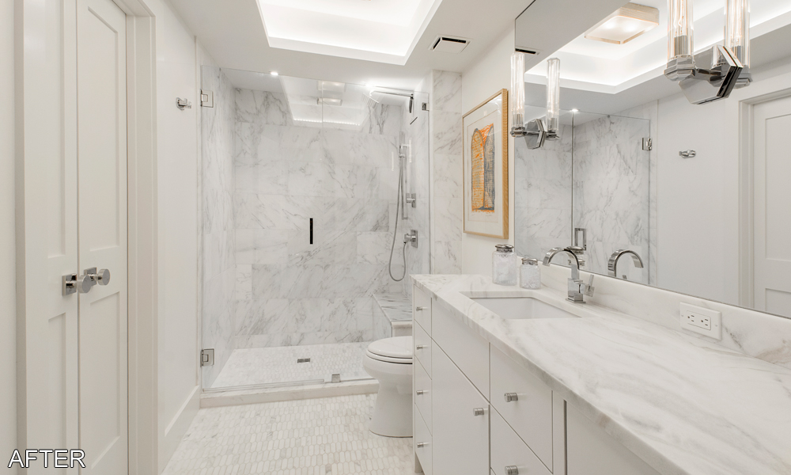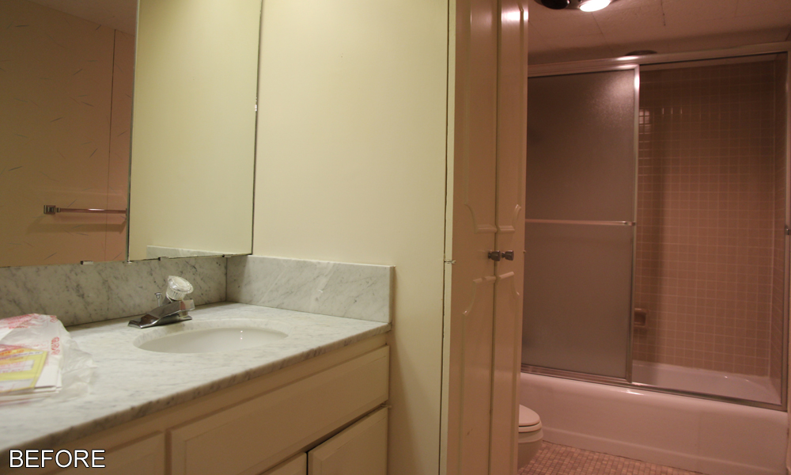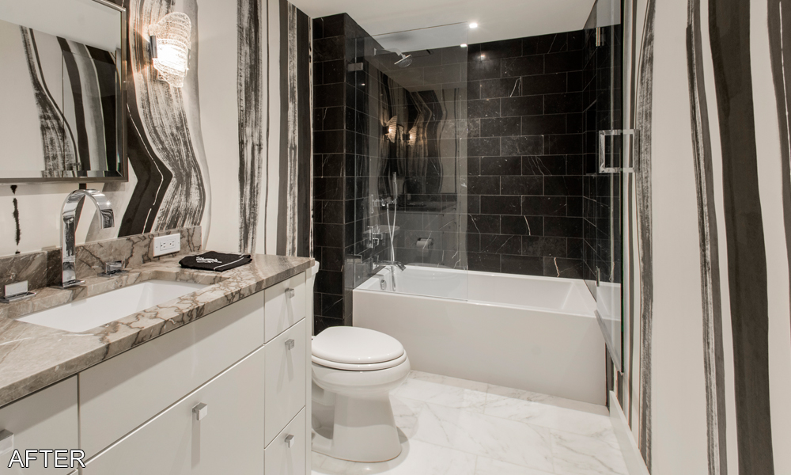Whether you are ready to believe it or not, fall officially began this past weekend. The long, sunny days of summer are over and now it’s time to begin preparing for the colder temperatures and shorter days that accompany winter. And with the changing of the season it is time once again to tackle some tasks around the house. Here are a few items that we think should be added to your to do list for the next few months.
Stock Up on Winter Supplies
It may just be the beginning of the Fall but winter if just around the corner and chances are you’re going to start getting winter, or at least colder, weather before this season has officially ended. As such you may not want to delay much longer in stocking up on the supplies you will need to get you through the colder months to come. Things like firewood, ice melting supplies, and germ fighting supplies for flu season will be a lot easier to get now than when you get into winter and stocks will be more depleted.
Complete Exterior Painting
Is the outside of your home in need of a fresh coat of paint? Fall provides some of the most ideal weather for getting this task done. If the weather gets too hot or too cold then the paint will not dry correctly, leaving you with a messy finish that will not hold up well. A fresh paint job, even on something as simple as the front door, can add new life to your home. This is also a good time to restain and seal exterior woodwork. We recommend doing a thorough inspection to ensure it is in good condition beforehand so that you’re not wasting your time restaining something that will have to be replaced sooner rather than later.
Deep Clean the Kitchen
Fall may have just begun a few days ago, but the winter holidays will before here before you know it. More than likely that means you’ll be cooking up at least one, if not several, holiday feasts in your kitchen. Begin preparing now deep cleaning your kitchen so that it is ready to go when those holidays arrive. Focus on things that may not get done all that often, like the interior of your oven and refrigerator, grout and backsplashes, light fixtures, and garbage disposal. Give some attention to your pantry as well. Too often things get lost and forgotten about when they are stored away.
Winterize Outdoor Plumbing
Depending on where you live you might be able to delay on this task for a bit. Here in Texas we know that warm temperatures can last well into Fall and the first below freezing temperatures may not happen for weeks if not months. Keep an eye on the weather report in your area and once you see temperatures start to dip close to freezing make sure this task gets put up high on your to do list so that you don’t end up with any damaged pipes.
General Home Maintenance
Every time the season changes we recommend taking the time to clean out your gutters. In the fall you want to focus on making sure that they are ready to handle the influx of leaves that are about to descend and then, once those leaves have fallen, you want to make sure your gutters are cleared out to prevent ice dams from forming when the colder weather hits. Inspect your exterior doors and windows for drafts and apply new caulking and weatherstripping to any that need it so that you can keep the cold air out and the warm air in. Pick a good day to test run your heater before it’s truly needed to make sure it is working properly and clear out dust that has settled in the system since it was last used. The last thing you want is to find out your heater doesn’t work at a time when you really need it to.
Rake Leaves
One of the best parts about Fall is watching the color of the leaves change and then fall to the ground. But once they’ve finished their colorful transformation they can leave behind quite a mess with all the leaves that fall off. Once fallen leaves start to accumulate don’t put off raking and cleaning them up. If left to linger large piles of leaves can quickly become home to unwanted pests who may turn their sites on your home once the weather turns cold. They can also cause mold growth when the leaves get wet and are much harder to clean up than when they are dry. Plus come spring those leaves could hinder grass growth. So get out your rakes or leaf blowers and nip this issue in the bud before it can become a big problem.
Lawn Maintenance
Fall may seem like a weird time to be focusing on your landscaping, but proper care this time of year is key to healthy and flourishing plant life. One area that you will want to give some extra TLC is your lawn. Most grasses will slow down their growth or go completely dormant during the winter. But there is a lot happening beneath the soil to help the grass survive the winter and be ready to grow again come spring. One key thing you can do to help is to fertilize your lawn. How often you need to fertilize per year will depend on your region and the type of grass you have, but you should at least fertilize once a year in the fall.
Plan Outdoor Living Remodels
With this past summer still fresh in your mind, this is the perfect time to sit down and think about any changes you may want to make so that the next summer even more enjoyable. Perhaps you found yourself thinking at one point how nice it would be if you had a larger outdoor grilling space, or your own firepit, or maybe even a pool. Next summer will be here before you know it. And if there is any outdoor living remodeling that you want to get done you’ll need to get started on it sooner rather than later so that it will be ready in time. Make designs for what you want to have done and start talking to general contractors or the specific professionals that you will need to make those dreams a reality.

